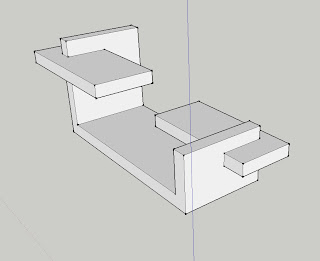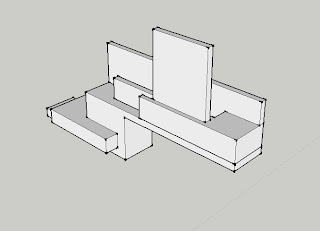LINKS TO MODEL:
http://sketchup.google.com/3dwarehouse/details?mid=3437243ff6b460c97ce3c67b08eefb5f
http://www.4shared.com/file/Hi2rjnt9/ARCH1101_Monuments_1.html
SCREENSHOTS FROM CRYENGINE3:
“Why still speak of the real and the virtual, the material and immaterial? Here these categories are not in opposition, or in some metaphysical disagreement, but more in an electroliquid aggregation, enforcing each other, as in a two part adhesive.”
In reflection of this statement, the use of open and unrestricted spaces question the boundaries between what is natural and what isn't. The monuments themselves combine the amalgamations in a manner both powerful yet functional. Particularly the Holl monument, we can see the connection between the structure and the surrounding environment connect seamlessly.
DETAILS
Reflecting upon the concepts of porosity & pososity, horizontal gaps have been placed through the top parts of the monument as a means of allowing more light to enter and area and generally opening up the scene on both level of the structure.
In reference to Kirokawa's use of abstract symbolism, square gaps have been placed along the top of the main structure. The square is a very vague shape but in this instance is symbolic of structure and resilience.
In response to Kirokawa's use of symbiosis and the juxtaposition of old & new, and technology and nature, stairs have been placed directly from the land into the open area, questioning the open spaces vs the surroundings but also showing a clear distinction between man-made structure and nature.


























































