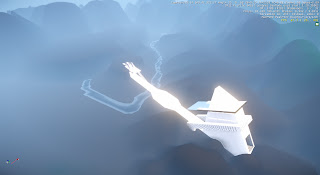http://www.4shared.com/file/tAIMtvH-/EXP3_Draft_1.html
http://sketchup.google.com/3dwarehouse/details?mid=60686e55fc3a9291647f2ec00f18b360
Facebook Building: The Facebook building embodies an element of freedom under the supervision of a controlling body. The roof of the building symbolises the fact that Facebook is watching over its users and providing them with a certain degree of protection. The wires that support the main structure symbolise the use of networking, both physically (through the internet) and creating social networks between people. The fact that these wires hold up the bridge resemble the way Facebook users trust Facebook with their information. This element of trust is shown through a long bridge where the dining table is placed. The semi-monolithic form is also symbolic of the fact that Facebook is a free and open activity but it is still a corporation.
The initial elevator is symbolic of the relationship between an individual and Facebook, in the way that the person enters the situation as an individual entity and joins a group of other individuals. The central elevators are essentially glass pods are the function spaces that one would enter into, that move together with the other pods, symbolic of the numerous Facebook groups, with a glass shell to show the connectivity between these groups and other individuals. Without this central elevator, the building becomes useless, showing that without it's users, Facebook would be nothing.
Coca Cola Building: The solid monolithic structure represents the power of Coca Cola within the corporate environment. The Coca Cola building is far more enclosed than Facebook, showing it's secrecy and the fact that the corporation is dedicated to a fairly strict purpose and function within it's particular area. The entrance to the building and connection to the bridge are also of a very enclosed manner, with just a central entrance way that is sat flush with the bridge surface embodying the public relations aspect of Coca Cola in the way that it can be accessed by anyone (in regards to shares/stocks). The support beams of the structure show that the company is very strong and stable within it's grounds and is made to last. The glass overhang that cantilevers from the front facade of the building represents the way the company is always monitoring what is going on around it.
The elevator of the Coca Cola headquarters is almost a glass box that sinks back into the building, emphasising that the company likes to keep such things are their beverage recipes secret yet they still allow some contact with the public. This elevator and it's particular nature are more centred towards the way a company employee or business person may enter the building.
The Dining Table: The dining table is set along the main section of the bridge and has been widened at either side to allow for circulation space. The table is set on the bridge to emphasise the dynamic nature of the power of these companies and the fact that they are very dynamic and that they do not have time for a separate section for dining. The table and seating itself are very utilitarian and simple to show that both of these companies are centred around delivering products and services that successfully satisfy the needs of their users through function.

























































